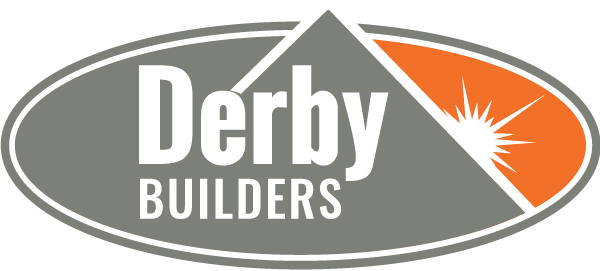DESIGN BUILD & CUSTOM HOMES
MAKING YOUR DREAM HOME A REALITY
Family. Function. Comfort. Protection. Balance.
Create your space to fit more of what matters.
Ready to build your new home?
With our custom home builder application you can start the process today!
What Our Clients Say
Barbara
Rochester, MN
Love my Derby kitchen!
Marlee
Rochester, MN
All I can say is “WOW!!” beautiful homes!
Martha
Byron, MN
Excellent workmanship and beautifully put together down to the last detail. I love it.
